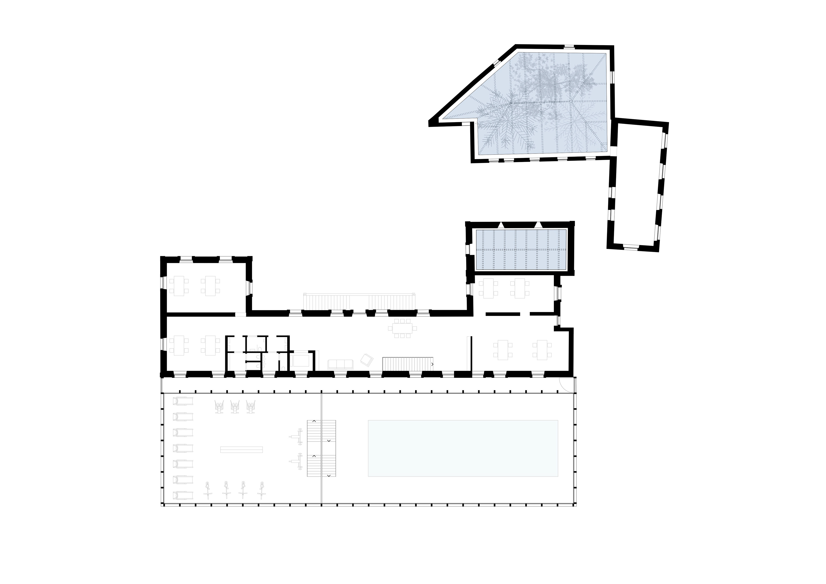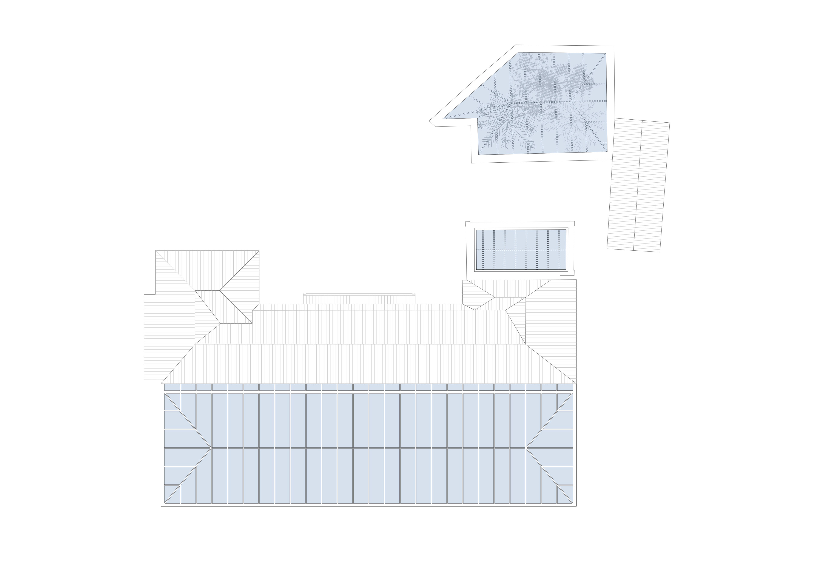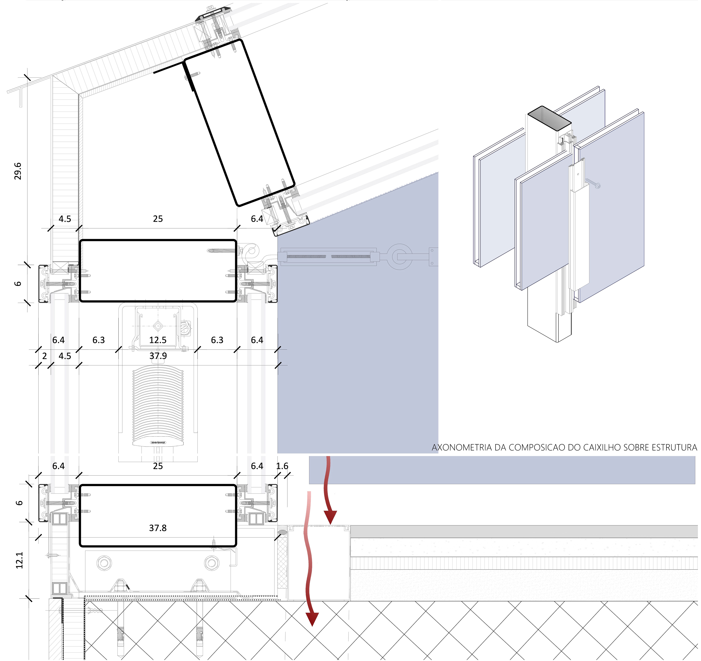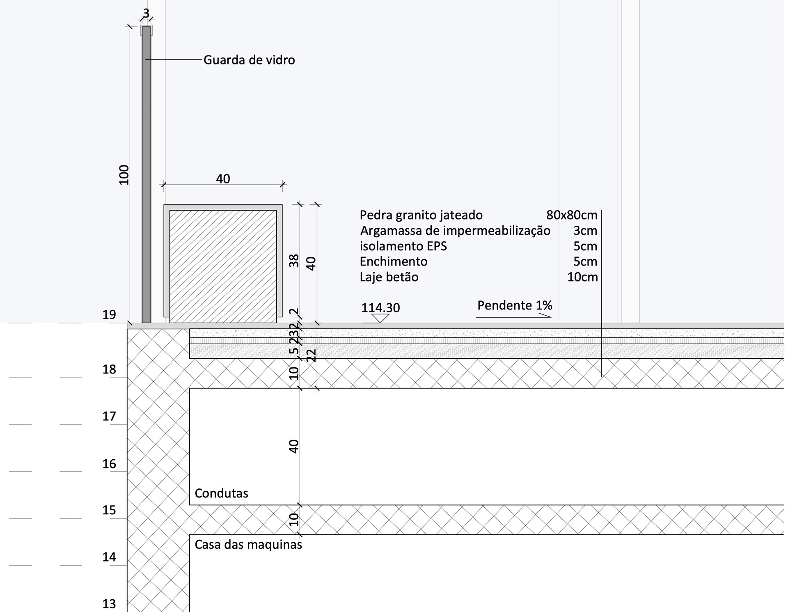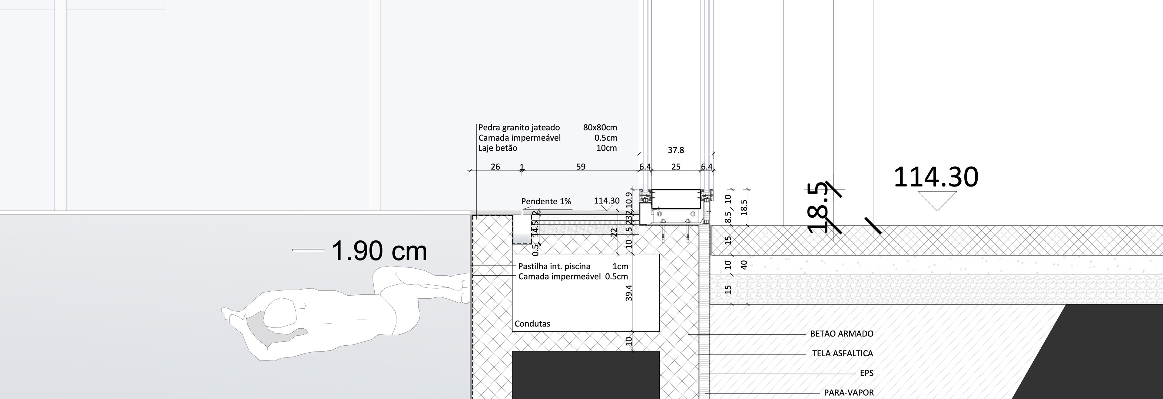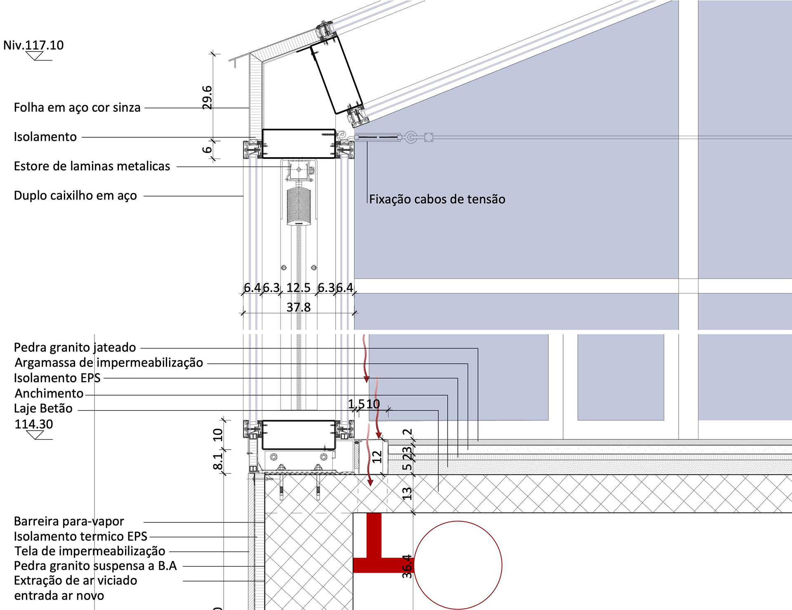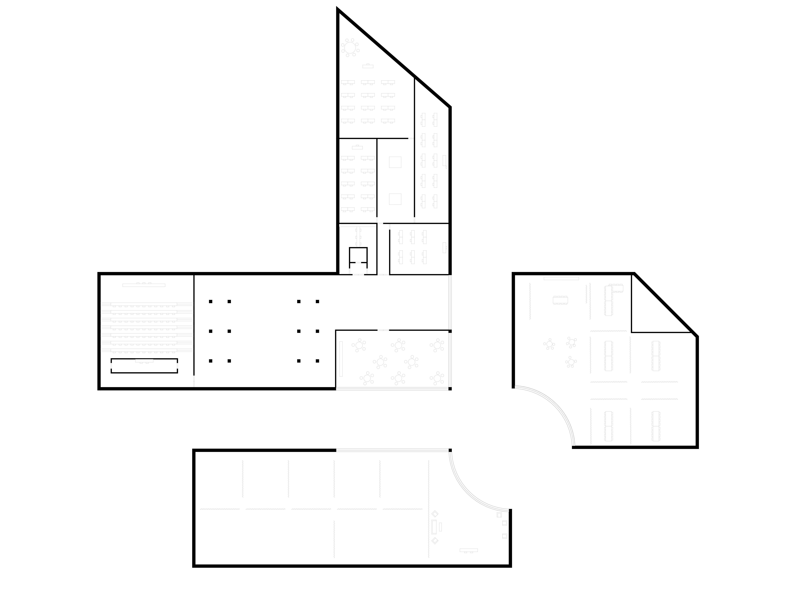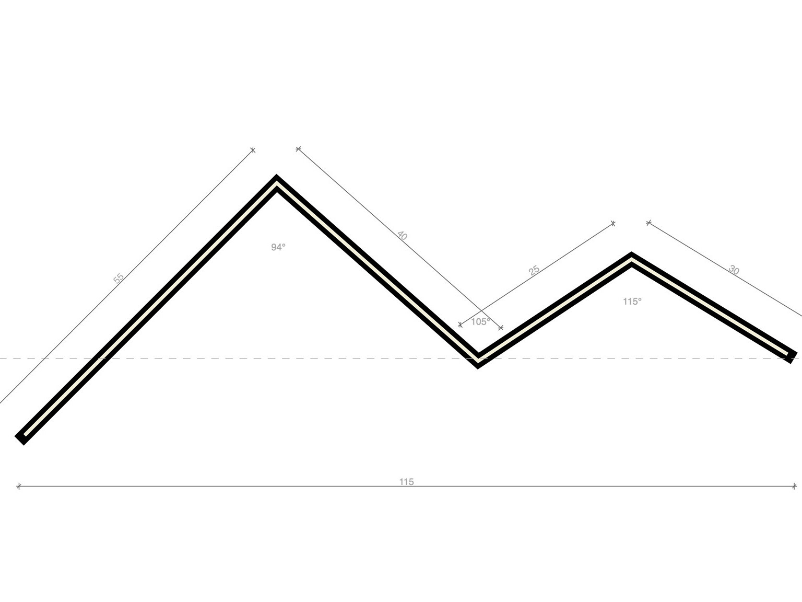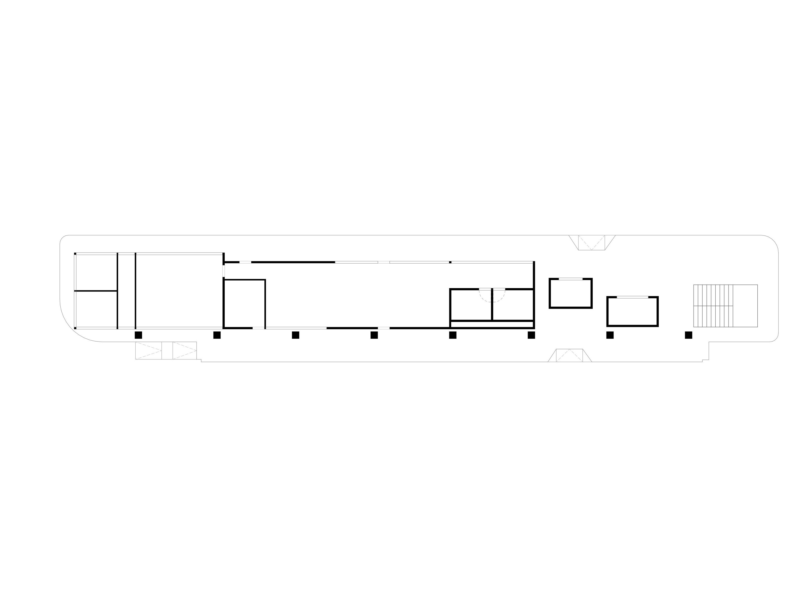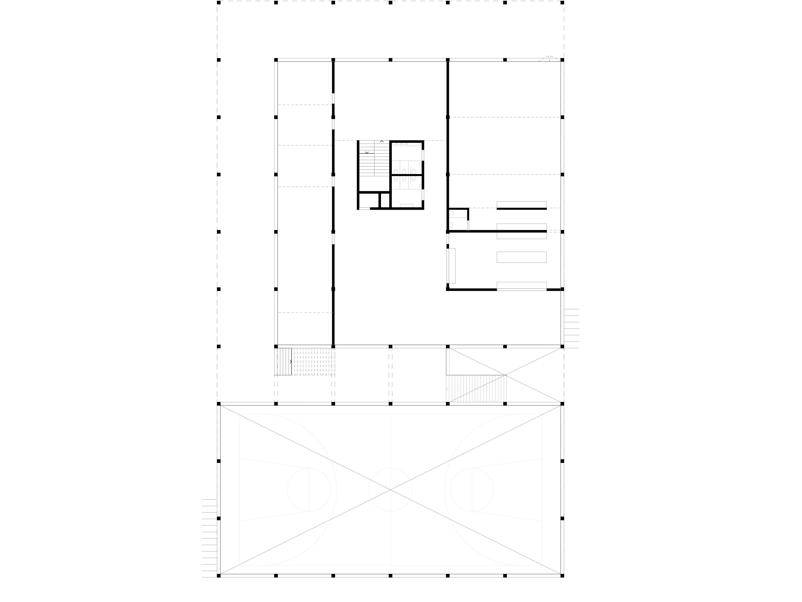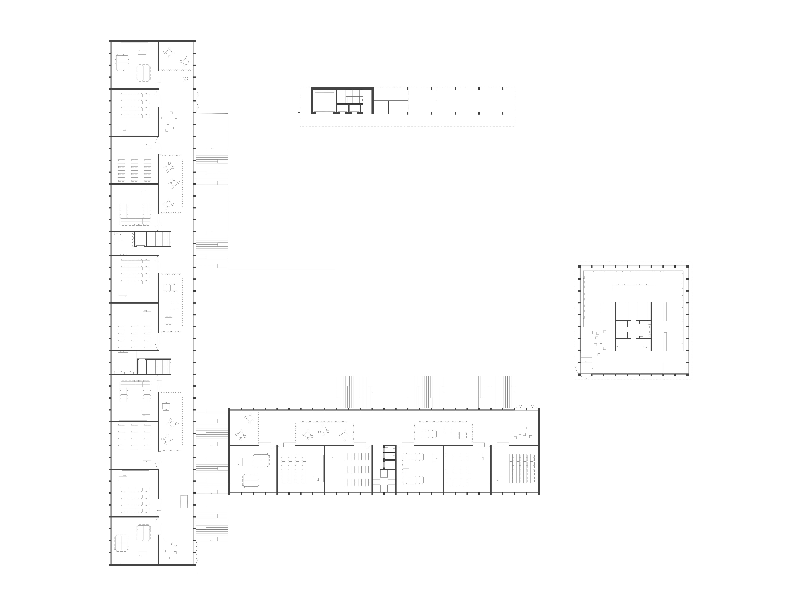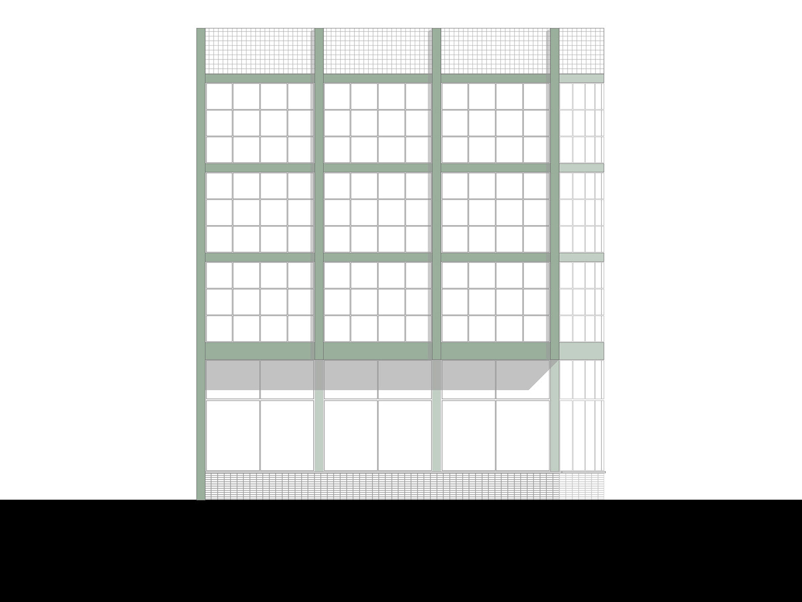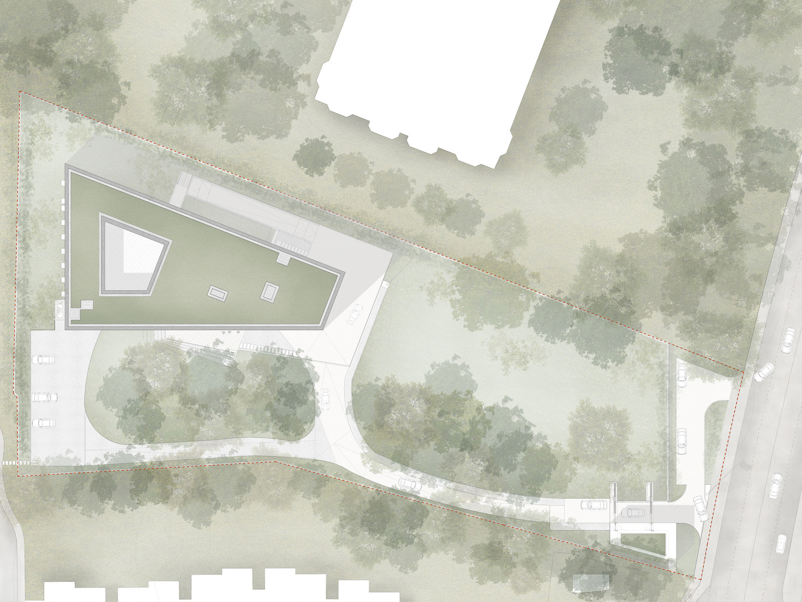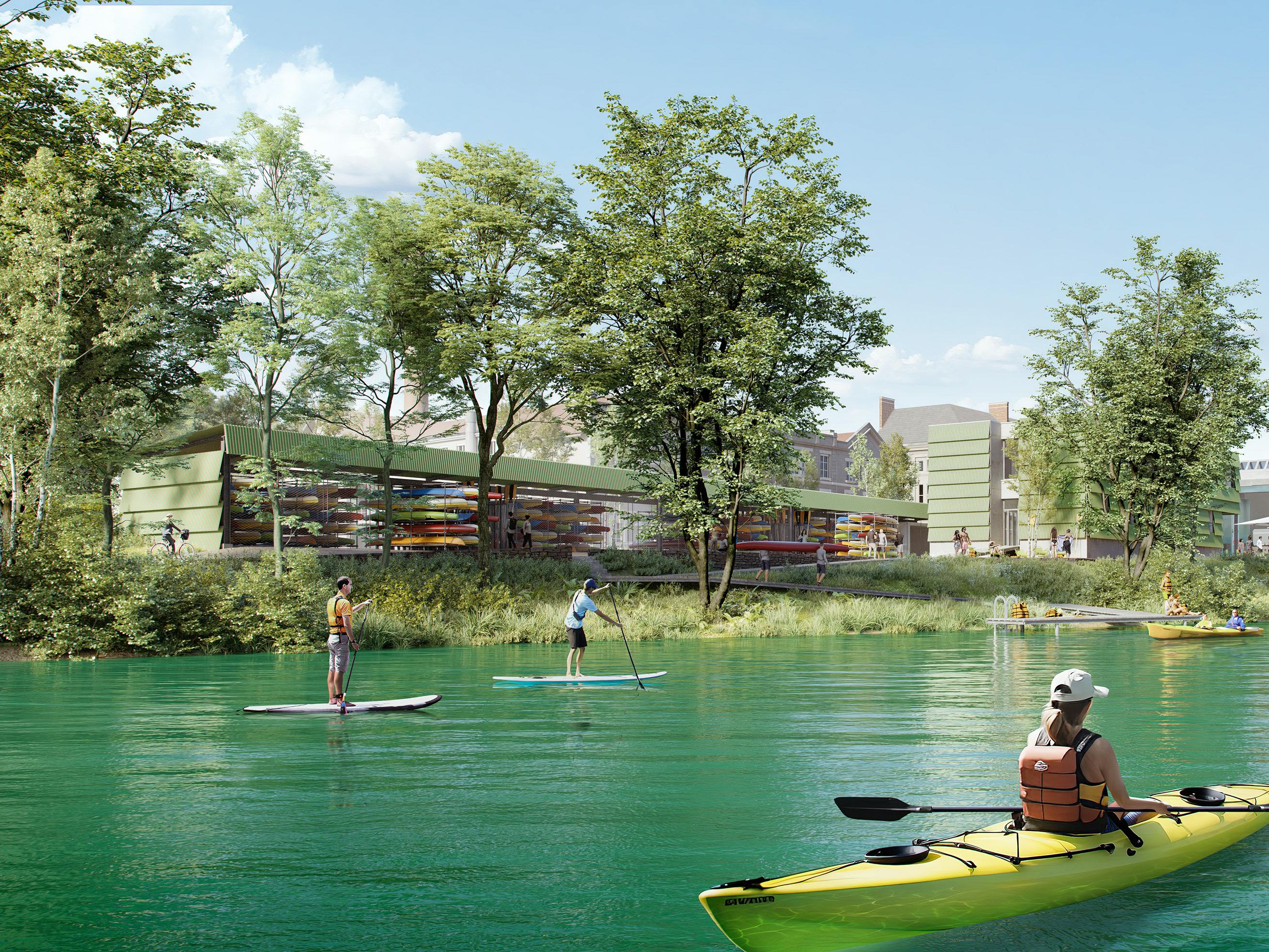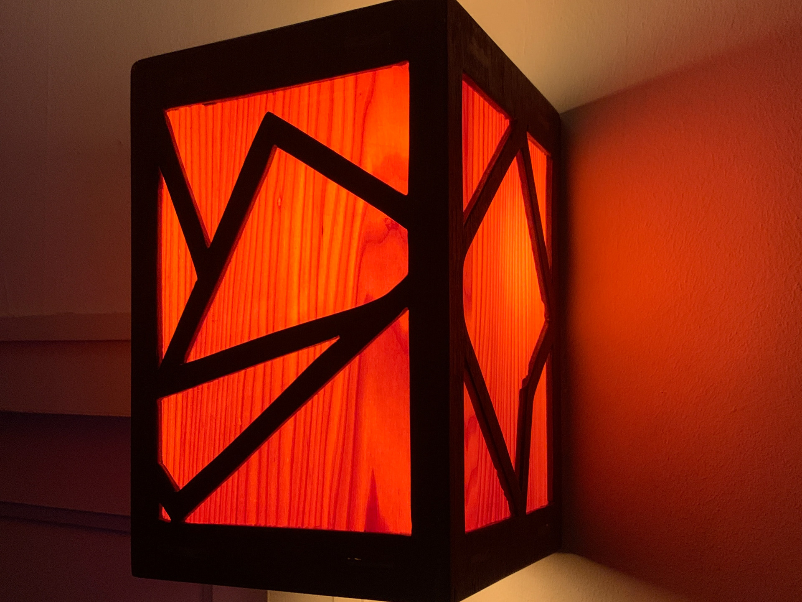- Location: Porto, Portugal
- Year project: 2021
- Type: Academic Project
- Program: Elearning and Fitness
This project for the rehabilitation and expansion of the Quinta das Lamas integrates the historic building into a new social program, bridging the past and future of the University Campus. Inspired by Lacaton & Vassal's design for the FRAC Dunkerque, the intervention respects the linearity and proportions of the original structure, reflecting them through a new lightweight construction of metal and triple glass that seamlessly connects to the existing volume.
The Quinta’s historic façade becomes the new internal face of the complex, fostering a direct dialogue between the old and the new. The surrounding spaces have been reimagined to include an open-air chapel and a green greenhouse, creating inviting and fluid pathways for both the community and students while emphasizing the site's natural and landscaped features.
This project not only enhances the building itself but also strengthens the network of social and functional relationships it establishes with the city, aligning with the goal of creating spaces for gathering, sociability, and interaction within an urban context complemented by a new urban park.
